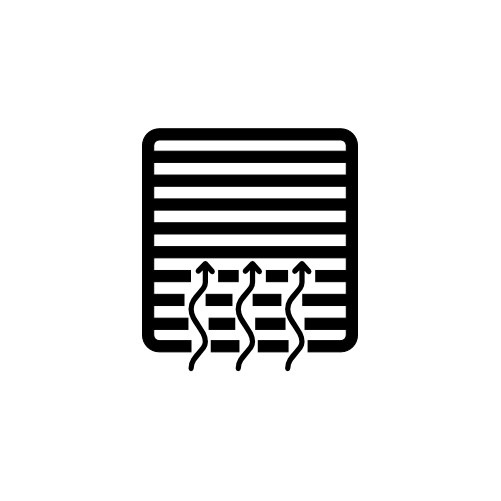
When designing ventilation louvers, it’s crucial to consider various factors. The main goal of ventilation louvers is to offer a way for natural ventilation into buildings. Therefore, the design of louvers should cater to this purpose, allowing sufficient airflow while keeping out undesirable elements like rain, snow, debris, pests, and insects.
When selecting materials for louvers, durability and resistance to corrosion are key factors to consider, particularly in areas with harsh environmental conditions. Commonly used materials for louvers include aluminum, stainless steel, and fiberglass.
The amount of ventilation needed for a space is determined by various factors such as room size, occupancy, and activities within the area. The size and spacing of the louvers must be adjusted accordingly to allow for adequate airflow. It is also important to include insect and pest control screens to keep unwanted elements from entering the space.
To maximize the efficiency of the ventilation system, it’s important to consider the natural airflow patterns, such as wind direction and stack effect, when designing the orientation of the louvers. Additionally, acoustic materials can be integrated into the louver design to absorb or deflect noise, providing better indoor acoustics and reducing disturbance from outside sounds. Blank Off Panels are also available to block light and prevent views into the louver openings.
When installing louvers, it’s crucial to take into account their effect on energy consumption. By incorporating adjustable blades, louvers can regulate airflow and cut down on the need for extra heating or cooling, ultimately improving energy efficiency.
When planning the placement of your louvers, it’s important to consider their maintenance requirements. Louvers that are hard to reach for cleaning and maintenance can result in decreased efficiency and lower indoor air quality. Additionally, the design of the louvers should harmonize with the building’s overall aesthetic. Customizing the color and style of the louvers to match the facade of the building can enhance the building’s visual appeal.
It is important to ensure that louvers are designed in adherence to local building codes and regulations, which may impose specific requirements on the type, size, and placement of louvers in certain areas. Design TOgether with your mechanical engineer to ensure a compliant design.
By following these essential guidelines for designing ventilation louvers, architects can create effective natural ventilation systems that maintain airflow while preventing the entry of unwanted elements. Carefully consider material selection, size and spacing, orientation for natural airflow patterns, energy efficiency through adjustable blades, maintenance ease, compliance with building codes, and collaborative design with mechanical engineers. By incorporating these considerations, architects can enhance indoor air quality, energy efficiency, and the overall functionality and aesthetics of the building.
