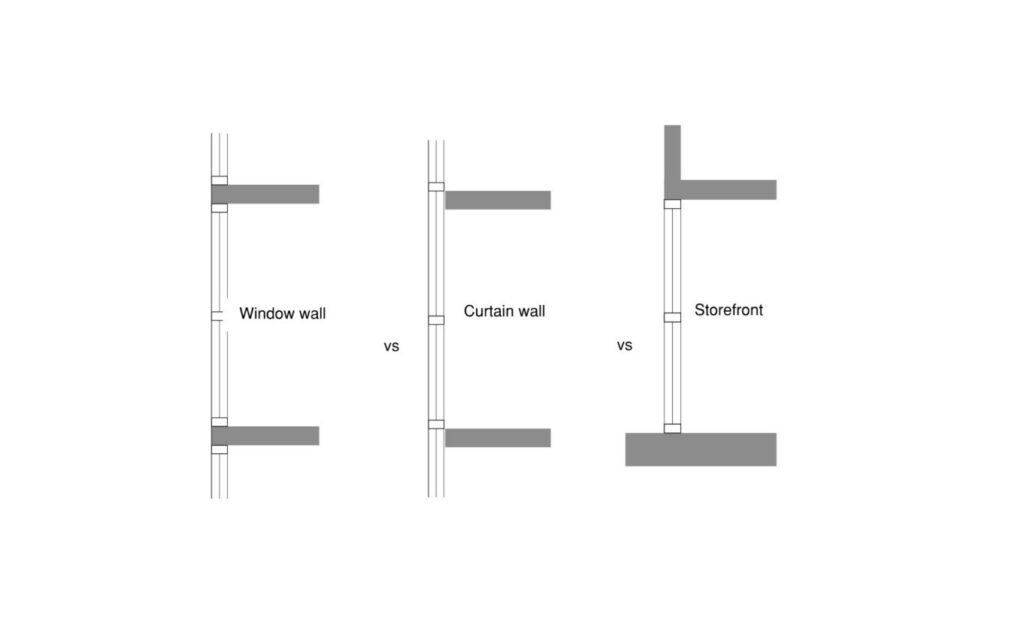Written by D.TO: Design TOgether
Empower your daily practice

In the world of architecture, selecting the right fenestration system is crucial to achieving a successful building design. This blog post aims to provide a comprehensive understanding of three main system types: Window Wall, Curtain Wall, and Storefront. By exploring their unique features and benefits, architects can make informed decisions when it comes to selecting the most suitable window system for their projects.
Window Wall System:
Designed to maximize natural light and provide unobstructed views
Typically used in platform based construction on mid and highrise
buildings.
Composed of prefabricated panels that are mounted to floor slabs.
Spanning from floor to ceiling on building heights up to 13ft
Considerations: Wind load, thermal insulation, water penetration, and
condensation control.
Curtain Wall System:
Designed to protect the building from external elements and provide
continuous moisture and thermal protection.
Composed of aluminum, steel or wood mullions and varying panels
Typically used in commercial and high-rise buildings
Considerations: Wind load, thermal insulation, water penetration, and condensation control
Can be field built (stickbuilt) or shop built (untized) depending on project constraints.
Storefront System:
Designed to be cost-effective and aesthetically appealing
Typically used in low-rise commercial buildings
Consists of an aluminum frame with glass panels that are inserted into the frame
Considerations: Wind load, thermal insulation, water penetration, and condensation control
Selecting the Right Window System:
When selecting a window system, it is important to consider the specific needs of your building design, such as energy efficiency, aesthetics, and structural requirements. You must also consider the environmental factors that could affect the performance of the fenestration system, such as wind load and water penetration.
Weep holes play a vital role in preserving the integrity and longevity of building envelopes. By facilitating proper water drainage, they prevent potentially damaging moisture buildup and protect against the harmful effects of mold and decay. Whether you’re a seasoned architect or a budding professional, understanding the significance of weep holes in building design is crucial for creating robust and resilient structures.
