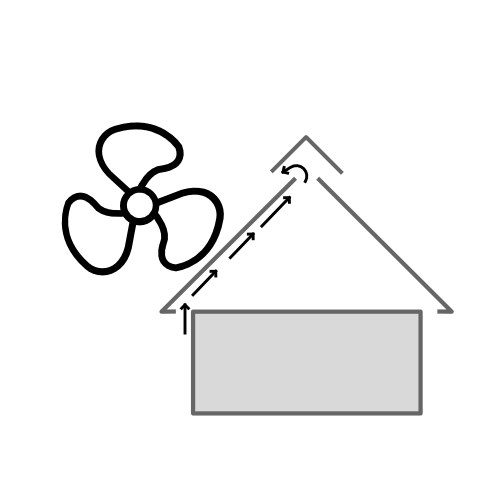
Proper roof ventilation is crucial for maintaining a balanced environment within any building. It not only regulates temperature and moisture levels but also extends the lifespan of the roof by preventing heat and moisture damage. This post delves into the various types of roof ventilation systems and how they can be combined to achieve optimal airflow, discussing the significance of each component in maintaining an efficient and healthy building environment.
Roof ventilation is an essential aspect of building construction, as it helps regulate the temperature and moisture levels within the building. There are different roof ventilation types, including passive, mechanical, and natural ventilation. Consider the location, climate, and building use when selecting the type of ventilation.
Various roof ventilation systems are available, including ridge vents, soffit vents, gable vents, baffles, and turbine vents. To achieve this, a vent system that comprises of soffit vents, baffles, and ridge vents is recommended. These vents work in conjunction to maintain continuous airflow, where fresh air is introduced into the attic through the soffits and warm, moist air is expelled through the ridges. Even without wind, the natural convection action of rising warm air facilitates continuous airflow beneath the roof. This venting system is effective in all climates and seasons and doesn’t require any energy consumption or moving parts. Below are some key features of each type of vent.
Soffit Vents: These are perforated soffits installed similarly to solid soffits. They can be continuous or installed between rafter tails. Soffit vents provide improved airflow during summer and safeguard against moisture and ice buildup in winter.
Baffles: These are fitted between the rafters and enable unobstructed airflow from the soffit vents into the attic without interference from the surrounding insulation.
Ridge Vents: These are installed along the roof ridge(s) and provide consistent ventilation throughout the attic, unlike gable vents, louvers, or turbines. Ridge vents come in different sizes and can be fitted to various roof pitches to accommodate different configurations.
A well-designed roof ventilation system is a key component in building maintenance, crucial for controlling internal temperatures and moisture levels effectively. By integrating soffit vents, baffles, and ridge vents, buildings can enjoy continuous and efficient airflow, mitigating problems associated with excess heat and moisture. It’s important to adhere to local building codes when implementing these systems, ensuring that your building’s ventilation is not only effective but also compliant. Remember, a well-ventilated attic is fundamental to the health of both the building and its occupants.
Ready to streamline your roof ventilation detailing into your design?
Discover how D.TO enhances your daily design workflows on D.TO’s key features page, or schedule a demo to explore them in more detail!!
