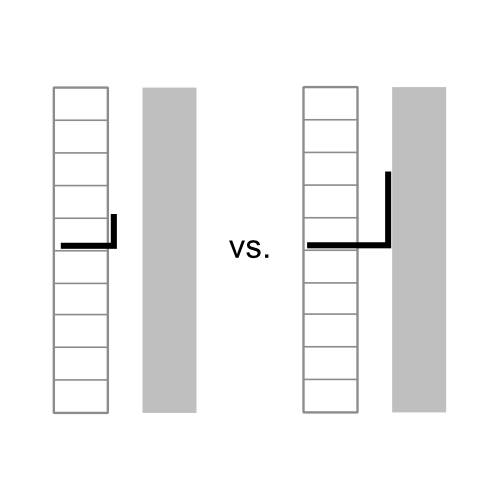
This blog post focuses on clarifying the distinction between relieving angles and lintel angles, two crucial components in brickwork construction. Understanding their roles and characteristics is essential for creating structurally stable and aesthetically pleasing architectural designs. Let’s delve into the differences between relieving angles and lintel angles, shedding light on their significance in architectural projects.
Lintel Angle: Supporting Openings
A lintel angle is a horizontal structural component used to support brickwork or masonry over openings like windows or doorways. Typically made of steel or other load-bearing materials, it spans the width of the opening. Key characteristics of lintel angles include:
Positioned horizontally above openings.
Made of steel or other load-bearing materials to bear the weight of the masonry.
Provide support to the brickwork above the opening.
Transfer the load to the masonry jambs at the sides of the opening.
Contribute to the structural stability and integrity of the brickwork.
Relieving Angle: Alleviating Load
Relieving angles serve a different purpose, alleviating the load imposed on brickwork at each floor level. They act as shelves or ledges to support the weight of brickwork for specific stories or levels of a building. Key characteristics of relieving angles include:
Positioned horizontally at each floor level.
Act as shelves or ledges, supporting the weight of the brickwork above that level.
Distribute the load, preventing excessive stress on the masonry below.
Prevent excessive stress on the brickwork.
Contribute to the overall structural stability of the building.
In summary, lintel angles and relieving angles play distinct roles in brickwork construction. Lintel angles support the load of masonry over openings, ensuring stability and integrity. On the other hand, relieving angles alleviate the load at each floor level, maintaining the structural integrity of the brickwork. It is crucial to consult specific code requirements and manufacturer recommendations to ensure proper design and installation practices for lintel angles and relieving angles in your architectural projects. By understanding these key elements, architects can create robust and visually appealing structures that stand the test of time.
Ready to streamline Relieving Angles and Lintel Angles Detailing into your design?
Discover how D.TO enhances your daily design workflows on D.TO’s key features page, or schedule a demo to explore them in more detail!!
