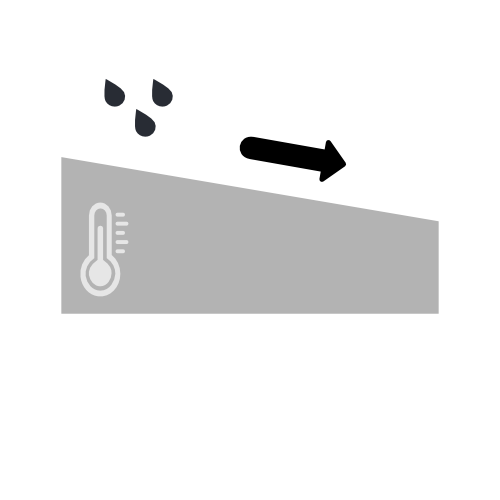
When you hear the term “flat roof,” you may picture a completely flat surface. However, this is not typically the case. Most flat roofs are constructed with a slight slope to aid water flow and ensure proper drainage. The crucial element in this system is tapered insulation, which regulates water movement and boosts the roof assembly’s overall thermal efficiency. In this blog post, we will delve into the key aspects of tapered insulation, providing architects with the information they need to optimize the water control and thermal performance of their flat roofs.
Flat roofs are usually built with a level surface, which may have a substrate layer, but a tapered thermal layer is added to control water flow. Tapered insulation is commonly used in flat roof systems for two main reasons: to move water effectively and to improve thermal efficiency. It directs water towards low areas, preventing ponding that can cause structural problems and early decay. Additionally, the tapered insulation acts as a thermal layer for the roof assembly, contributing to the building’s overall energy efficiency.
Tapered insulation isn’t a one-size-fits-all solution. Instead, it comes in various slopes to suit different scenarios. The recommended minimum slope for tapered insulation is 1/8″ per 1′-0″. However, pre-manufactured options in the market offer slopes of 1/8″ per 1′-0″, 1/4″ per 1′-0″, and 1/2″ per 1′-0″.
Coordinating the minimum insulation thickness with the building code requirements of the project’s climate zone is essential. The correct slope to choose will depend on the project’s specific needs.
When designing a flat roof with a tapered insulation system, it’s essential to consider the complexity of its shape and the number and distance of roof drains, scuppers, gutters, and edges, which are the lowest points in the system.
In addition, it is crucial to coordinate the heights of parapet walls, expansion joint curbs, through-wall flashings, and other roof penetrations based on minimum insulation depth, slope, and distance from a low point.
The seemingly flat roof holds a secret – tapered insulation. This insulation showcases the complexity of architectural design by ensuring accurate water control and enhancing the roof’s thermal efficiency. Tapered insulation is critical in creating functional and sustainable flat roof systems. By understanding the importance of tapered insulation and its design considerations, architects can design sustainable and resilient buildings.
