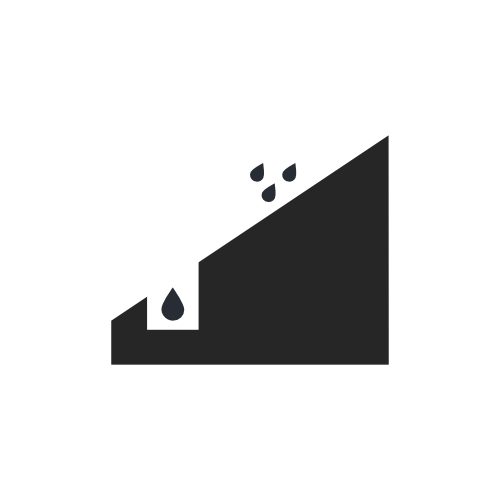
An integral gutter system—also known as a concealed or hidden gutter—is an essential component of modern roof design. Proper planning and calculation ensure efficient water drainage, structural integrity, and long-term performance. Performing a roof drainage calculation is a key step that considers the roof area, slope, materials, location, safety factors, and applicable codes. Most manufacturers offer this service, so it’s recommended to collaborate with roofing product manufacturers to determine accurate drainage requirements.
Accurate drainage calculations help define the flow rate, diameter, and outlet frequency for an integral gutter system. By evaluating roof area and slope, designers can ensure the gutter’s width, depth, and downspout configuration effectively manage water flow. Collaboration with the roofing manufacturer helps ensure compliance with performance standards and local regulations.
The width and depth of a concealed gutter should be determined based on the roof area and slope. Larger or steeper roofs require wider and deeper gutters to handle higher water volume. Consult local building codes and regulations to confirm specific dimensional requirements for your integral gutter system.
The spacing and number of downspouts are determined by the roof drainage calculation. Integral gutters must slope parallel to the roof eave toward each outlet. The high point of the gutter slope must meet the minimum required depth. Local rainfall intensity, building codes, and spacing standards must be considered to ensure optimal performance.
There are three main ways of detailing downspouts required.
To maintain continuous insulation across the building envelope, specify a minimum of 2 inches of insulation on the interior side of the gutter. This helps prevent thermal bridging and improves energy efficiency. Refer to thermal simulations for precise detailing of your integral gutter system.
In cold climates, install heat tracer cables along the concealed gutter to prevent ice dams and ensure water flow. Follow manufacturer guidelines for compatibility with the roofing material and for proper installation.
Avoid using mechanical fasteners to attach heat tracer cables, as they can create potential leak points. Instead, use non-penetrating adhesive clips or straps that maintain water tightness and system integrity.
Ensure that downspouts and internal drainage pipes have sufficient access for maintenance tasks such as leaf clearing and leak inspection. When drainage pipes are located internally, consider potential issues such as thermal bridging, sound transfer, and space requirements for concealed piping.
A well-designed integral gutter system ensures efficient water management and long-term roof performance. From accurate drainage calculations to proper insulation and maintenance access, each design decision impacts durability and functionality. Collaborate with manufacturers and consultants early in the process to optimize system design, compliance, and longevity.
Ready to streamline your integral gutter system detailing into your design?
Discover how D.TO enhances your daily design workflows on D.TO’s key features page, or schedule a demo to explore them in more detail!!
